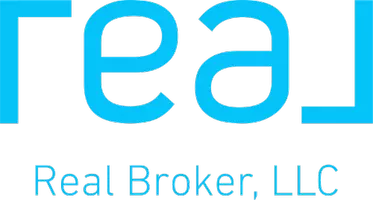
6712 Hoffman San Antonio, TX 78252
3 Beds
2 Baths
1,440 SqFt
UPDATED:
Key Details
Property Type Single Family Home, Other Rentals
Sub Type Residential Rental
Listing Status Active
Purchase Type For Rent
Square Footage 1,440 sqft
Subdivision Whisper Falls
MLS Listing ID 1919622
Style One Story
Bedrooms 3
Full Baths 2
Year Built 2022
Lot Size 5,401 Sqft
Property Sub-Type Residential Rental
Property Description
Location
State TX
County Bexar
Area 2304
Rooms
Master Bathroom Main Level 10X10 Tub/Shower Separate, Double Vanity, Garden Tub
Master Bedroom Main Level 16X12 DownStairs, Walk-In Closet, Ceiling Fan, Full Bath
Bedroom 2 Main Level 11X10
Bedroom 3 Main Level 11X10
Living Room Main Level 16X14
Dining Room Main Level 12X11
Kitchen Main Level 14X12
Interior
Heating Central
Cooling One Central
Flooring Carpeting, Vinyl
Fireplaces Type Not Applicable
Inclusions Ceiling Fans, Washer Connection, Dryer Connection, Washer, Dryer, Microwave Oven, Gas Cooking, Refrigerator, Disposal, Dishwasher, Smoke Alarm, Gas Water Heater, Carbon Monoxide Detector
Exterior
Exterior Feature Brick, Cement Fiber, 1 Side Masonry
Parking Features Two Car Garage
Fence Covered Patio, Privacy Fence
Pool None
Roof Type Composition
Building
Foundation Slab
Sewer Sewer System
Water Water System
Schools
Elementary Schools Lacoste Elementary
Middle Schools Medina Valley
High Schools Medina Valley
School District Medina Valley I.S.D.
Others
Pets Allowed Yes
Miscellaneous Broker-Manager,Cluster Mail Box,School Bus
Virtual Tour https://youtu.be/6EfLwaYPfwA








