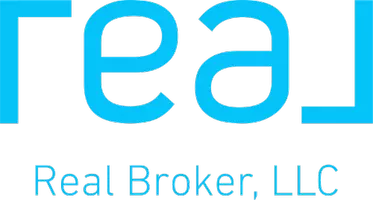
1400 Elmhurst Dr. Lakehills, TX 78063
3 Beds
2 Baths
1,848 SqFt
UPDATED:
Key Details
Property Type Single Family Home
Sub Type Single Residential
Listing Status Active
Purchase Type For Sale
Square Footage 1,848 sqft
Price per Sqft $107
Subdivision Avalon
MLS Listing ID 1919579
Style One Story,Manufactured Home - Double Wide
Bedrooms 3
Full Baths 2
Construction Status Pre-Owned
HOA Y/N No
Year Built 1995
Annual Tax Amount $1,207
Tax Year 2024
Lot Size 0.370 Acres
Property Sub-Type Single Residential
Property Description
Location
State TX
County Bandera
Area 2400
Rooms
Master Bathroom Main Level 4X6 Tub/Shower Separate, Double Vanity
Master Bedroom Main Level 13X16 Full Bath
Bedroom 2 Main Level 13X14
Bedroom 3 Main Level 13X14
Living Room Main Level 13X20
Dining Room Main Level 13X13
Kitchen Main Level 13X14
Family Room Main Level 10X20
Study/Office Room Main Level 4X4
Interior
Heating Central
Cooling One Central
Flooring Vinyl
Fireplaces Number 1
Inclusions Ceiling Fans, Washer Connection, Dryer Connection, Cook Top, Microwave Oven, Disposal, Dishwasher, Water Softener (owned), Electric Water Heater, Solid Counter Tops
Heat Source Electric
Exterior
Parking Features Detached, None/Not Applicable
Pool None
Amenities Available None
Roof Type Metal
Private Pool N
Building
Foundation Slab
Sewer Aerobic Septic
Water Water System
Construction Status Pre-Owned
Schools
Elementary Schools Hill Country
Middle Schools Bandera
High Schools Bandera
School District Bandera Isd
Others
Acceptable Financing Conventional, FHA, VA, Cash
Listing Terms Conventional, FHA, VA, Cash








