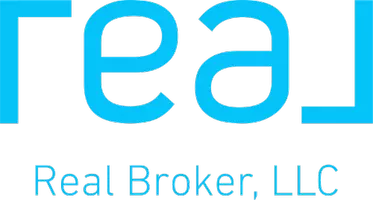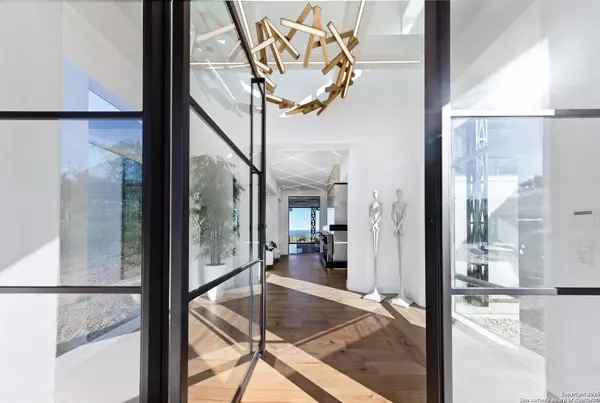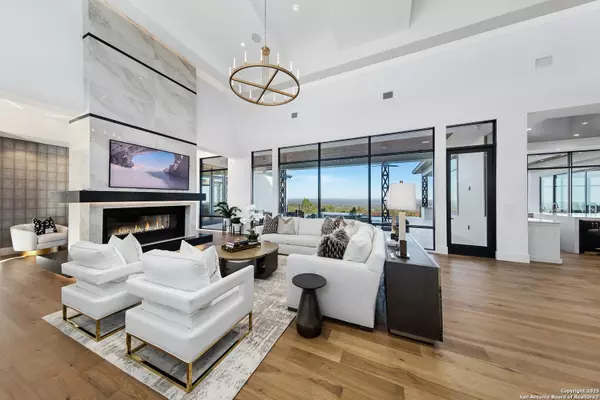
234 Cordillera Boerne, TX 78006
4 Beds
6 Baths
6,365 SqFt
UPDATED:
Key Details
Property Type Single Family Home
Sub Type Single Residential
Listing Status Active
Purchase Type For Sale
Square Footage 6,365 sqft
Price per Sqft $824
Subdivision Cordillera Ranch
MLS Listing ID 1919404
Style One Story
Bedrooms 4
Full Baths 5
Half Baths 1
Construction Status Pre-Owned
HOA Fees $2,700/ann
HOA Y/N Yes
Year Built 2022
Annual Tax Amount $24,388
Tax Year 2024
Lot Size 2.952 Acres
Property Sub-Type Single Residential
Property Description
Location
State TX
County Kendall
Area 2506
Rooms
Master Bathroom Main Level 32X15 Tub/Shower Separate, Separate Vanity, Garden Tub
Master Bedroom Main Level 19X15 Split, DownStairs, Outside Access, Walk-In Closet, Ceiling Fan, Full Bath
Bedroom 2 Main Level 15X12
Bedroom 3 Main Level 13X15
Bedroom 4 Main Level 13X12
Living Room Main Level 23X20
Dining Room Main Level 15X18
Kitchen Main Level 16X17
Interior
Heating Central
Cooling Three+ Central
Flooring Ceramic Tile, Wood
Fireplaces Number 1
Inclusions Ceiling Fans, Chandelier, Washer Connection, Dryer Connection, Microwave Oven, Stove/Range, Gas Cooking, Gas Grill, Refrigerator, Disposal, Dishwasher, Ice Maker Connection, Garage Door Opener, Solid Counter Tops, Double Ovens, Custom Cabinets, 2+ Water Heater Units
Heat Source Electric
Exterior
Exterior Feature Patio Slab, Covered Patio, Bar-B-Que Pit/Grill, Gas Grill, Partial Sprinkler System, Double Pane Windows, Mature Trees, Outdoor Kitchen
Parking Features Four or More Car Garage, Side Entry, Oversized
Pool In Ground Pool, AdjoiningPool/Spa, Pool is Heated
Amenities Available Controlled Access, Waterfront Access, Pool, Tennis, Golf Course, Clubhouse, Park/Playground, Jogging Trails, Lake/River Park, Bridle Path, Guarded Access, Other - See Remarks
Roof Type Tile
Private Pool Y
Building
Lot Description Cul-de-Sac/Dead End, Bluff View, County VIew, 2 - 5 Acres
Faces South
Foundation Slab
Water Water System
Construction Status Pre-Owned
Schools
Elementary Schools Herff
Middle Schools Voss Middle School
High Schools Boerne
School District Boerne
Others
Acceptable Financing Conventional, VA, Cash
Listing Terms Conventional, VA, Cash








