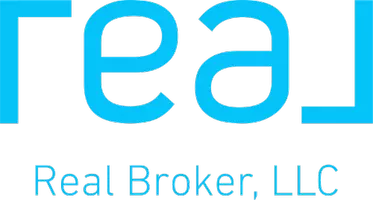100 Green Stone Cibolo, TX 78108
4 Beds
4 Baths
3,714 SqFt
UPDATED:
Key Details
Property Type Single Family Home
Sub Type Single Residential
Listing Status Active
Purchase Type For Sale
Square Footage 3,714 sqft
Price per Sqft $172
Subdivision Braewood
MLS Listing ID 1898033
Style Two Story,Craftsman
Bedrooms 4
Full Baths 3
Half Baths 1
Construction Status Pre-Owned
HOA Fees $130/qua
HOA Y/N Yes
Year Built 2004
Annual Tax Amount $8,584
Tax Year 2025
Lot Size 10,890 Sqft
Property Sub-Type Single Residential
Property Description
Location
State TX
County Guadalupe
Area 3100
Rooms
Master Bathroom Main Level 11X18 Tub/Shower Separate, Separate Vanity, Garden Tub
Master Bedroom Main Level 17X20 DownStairs, Sitting Room, Walk-In Closet, Multi-Closets, Ceiling Fan, Full Bath
Bedroom 2 2nd Level 13X14
Bedroom 3 2nd Level 12X16
Bedroom 4 2nd Level 16X10
Living Room 2nd Level 19X20
Dining Room Main Level 14X12
Kitchen Main Level 13X18
Family Room Main Level 21X25
Study/Office Room Main Level 13X18
Interior
Heating Central
Cooling Two Central
Flooring Carpeting, Ceramic Tile, Wood
Fireplaces Number 1
Inclusions Ceiling Fans, Washer Connection, Dryer Connection, Microwave Oven, Stove/Range, Disposal, Dishwasher, Ice Maker Connection, Intercom, Smoke Alarm, Garage Door Opener, Smooth Cooktop, Solid Counter Tops, 2+ Water Heater Units, City Garbage service
Heat Source Electric
Exterior
Exterior Feature Patio Slab, Privacy Fence, Sprinkler System, Special Yard Lighting, Mature Trees
Parking Features Three Car Garage, Tandem
Pool In Ground Pool
Amenities Available Park/Playground, Bike Trails
Roof Type Composition
Private Pool Y
Building
Lot Description Corner, 1/4 - 1/2 Acre
Foundation Slab
Sewer City
Water City
Construction Status Pre-Owned
Schools
Elementary Schools Call District
Middle Schools Call District
High Schools Call District
School District Schertz-Cibolo-Universal City Isd
Others
Miscellaneous Virtual Tour
Acceptable Financing Conventional, FHA, VA, Cash
Listing Terms Conventional, FHA, VA, Cash
Virtual Tour https://Yes







