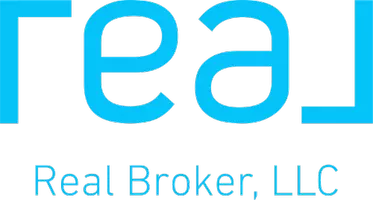3704 Scenic Dr. Schertz, TX 78108
3 Beds
2 Baths
1,920 SqFt
UPDATED:
Key Details
Property Type Single Family Home
Sub Type Single Residential
Listing Status Active
Purchase Type For Sale
Square Footage 1,920 sqft
Price per Sqft $150
Subdivision Scenic Hills
MLS Listing ID 1897372
Style One Story
Bedrooms 3
Full Baths 2
Construction Status Pre-Owned
HOA Fees $298/mo
HOA Y/N Yes
Year Built 1988
Annual Tax Amount $5,340
Tax Year 2024
Lot Size 7,492 Sqft
Property Sub-Type Single Residential
Property Description
Location
State TX
County Guadalupe
Area 2705
Rooms
Master Bathroom Main Level 11X8 Shower Only, Double Vanity
Master Bedroom Main Level 17X16 DownStairs
Bedroom 2 Main Level 12X10
Bedroom 3 Main Level 11X10
Living Room Main Level 28X14
Dining Room Main Level 12X10
Kitchen Main Level 18X9
Interior
Heating Central
Cooling One Central
Flooring Carpeting, Saltillo Tile, Wood
Fireplaces Number 1
Inclusions Ceiling Fans, Chandelier, Washer Connection, Dryer Connection, Self-Cleaning Oven, Microwave Oven, Stove/Range, Refrigerator, Disposal, Dishwasher, Ice Maker Connection, Water Softener (owned), Smoke Alarm, Electric Water Heater, Garage Door Opener, Plumb for Water Softener, Smooth Cooktop, Solid Counter Tops, City Garbage service
Heat Source Electric
Exterior
Exterior Feature Patio Slab, Covered Patio, Sprinkler System, Has Gutters, Screened Porch
Parking Features Two Car Garage
Pool None
Amenities Available Controlled Access, Pool, Clubhouse, BBQ/Grill, Guarded Access
Roof Type Composition
Private Pool N
Building
Foundation Slab
Sewer Sewer System, City
Water Water System, City
Construction Status Pre-Owned
Schools
Elementary Schools Call District
Middle Schools Call District
High Schools Call District
School District Schertz-Cibolo-Universal City Isd
Others
Acceptable Financing Conventional, VA, Cash
Listing Terms Conventional, VA, Cash
Virtual Tour https://jamiefarleyphotography.hd.pics/3704-Scenic-Dr/idx







